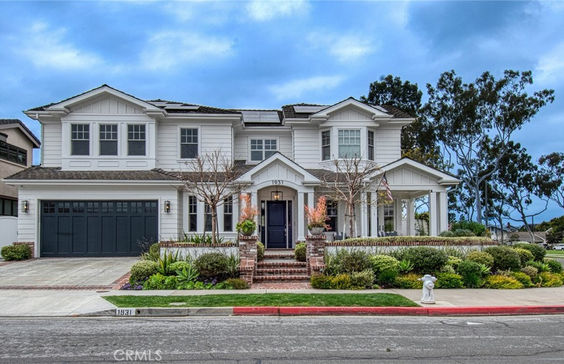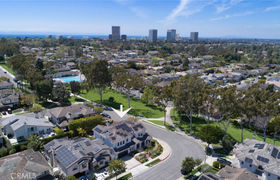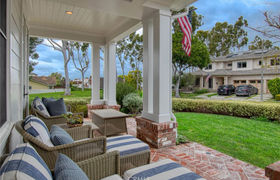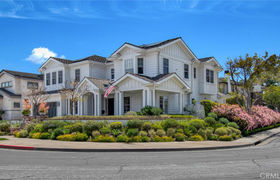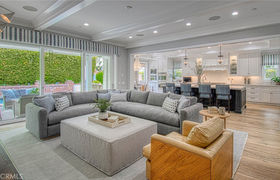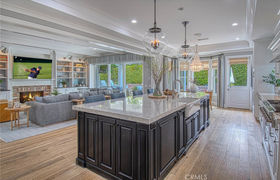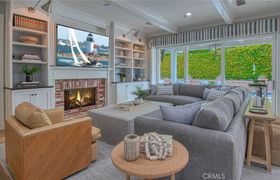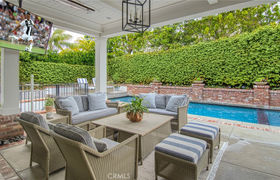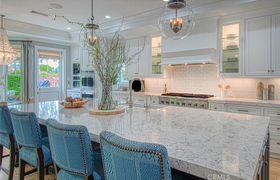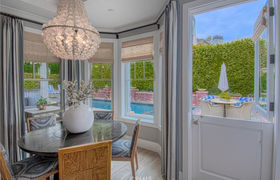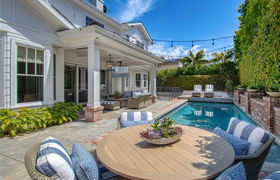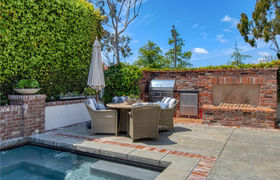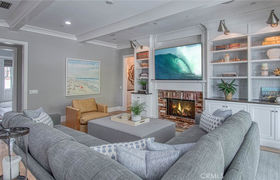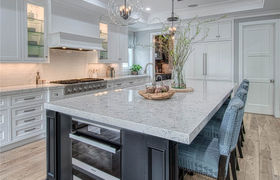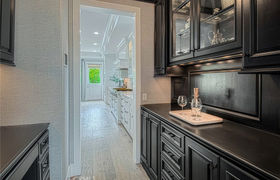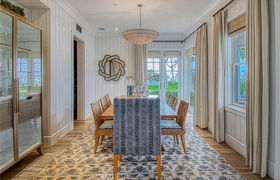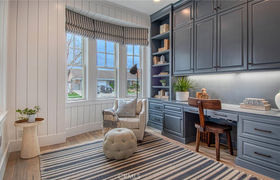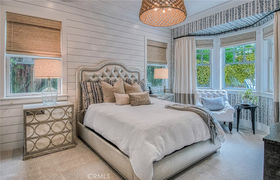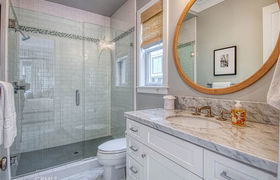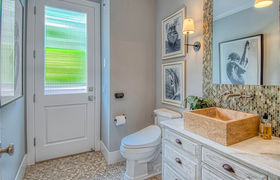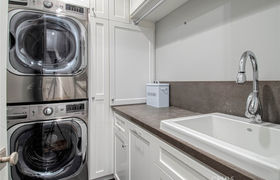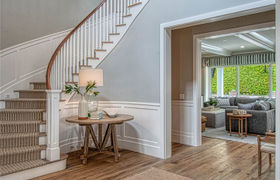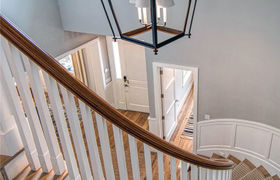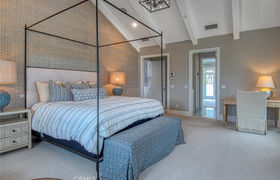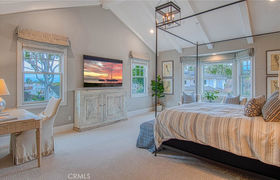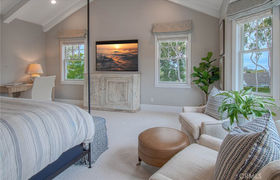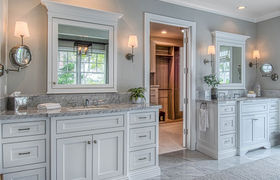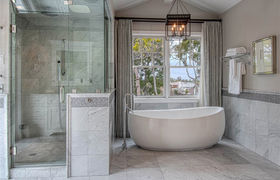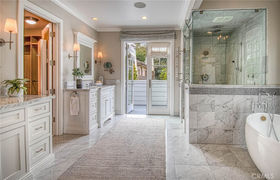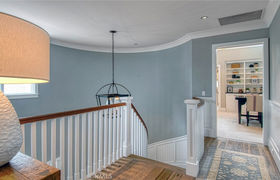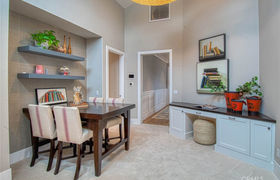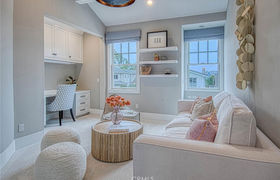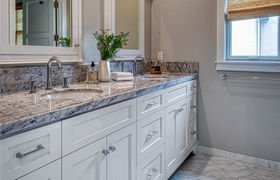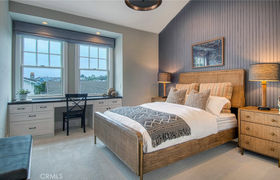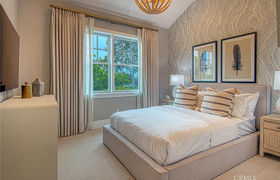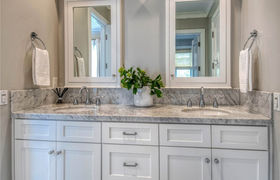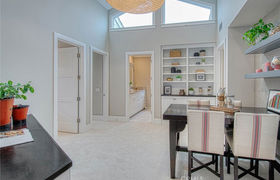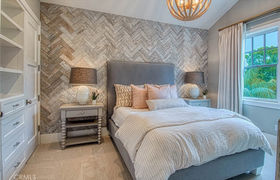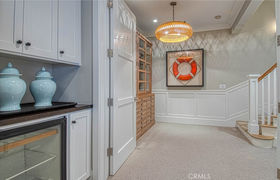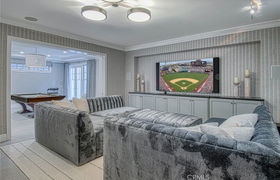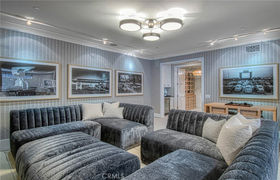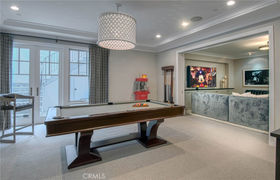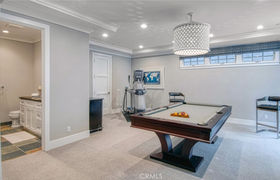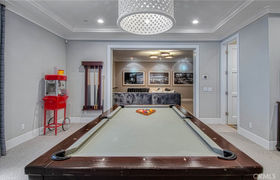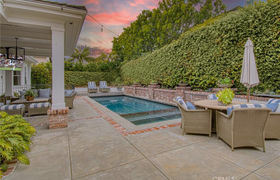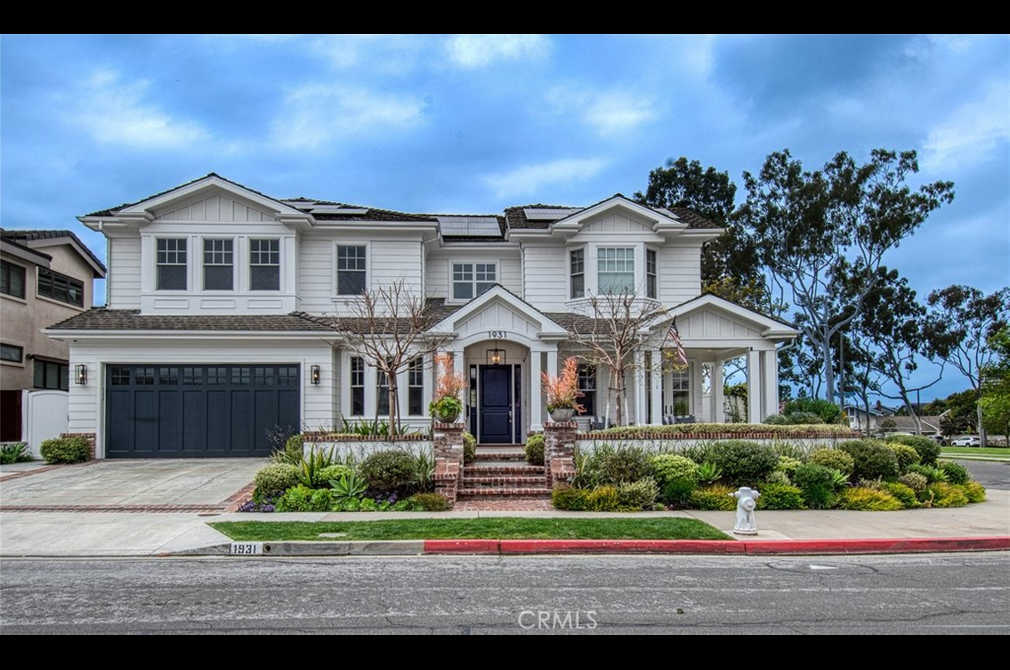$42,917/mo
Nestled within the Port Streets community of Newport Beach, 1931 Port Locksleigh stands as a testament to timeless elegance and contemporary luxury. Crafted by RDM Construction this striking custom home boasts 6 bedrooms, 5.5 bathrooms, and a rare basement retreat. Designed for seamless indoor/outdoor living, it offers an unparalleled setting. Ideally situated in the inner loop, directly across from the greenbelt and in close proximity to the park, clubhouse, pool and Andersen Elementary. Recently refreshed by Brooke Wagner Design, this home offers an idyllic haven for relaxation and entertainment. The main level welcomes you with an impressive chef's kitchen featuring high end appliances, quartz countertops, a walk in pantry and a grand center island that flows effortlessly into the great room adorned with a fireplace. Retractable sliding doors lead to an entertainer's paradise outside, with a covered patio featuring a TV, heaters, saltwater pool and spa, built in BBQ and fire pit amidst lush landscaping. The main level also includes a private dining room that opens to the cozy front porch, an office with ample built-ins, laundry room, mud room, powder bath and a ensuite bedroom, perfect for your guests. Ascend to the second level to discover the luxurious primary retreat, offering serene views of the green belt and plenty of natural light, a lavish bathroom featuring his and her sinks, a stand alone soaking tub, a walk-in steam shower all enveloped in neutral-tone marble, and a custom walk in closet. The kid's wing offers four bedrooms centered around a study lounge with two full bathrooms. A unique highlight of this home is the basement, providing a haven for entertainment and relaxation. Enjoy the grand theatre area for movies and family time, while the adjacent space offers room to work out or play pool and also has a full bathroom. Experience modern living with recent updates, including, solar panels, Tesla power wall, a dog washing station, advanced water filtration systems, refinished hardwood floors, new carpeting in bedrooms, new garage door, updated landscaping, updated pool surfaces and retractable pool cover. Enjoy the Newport lifestyle with easy access to Fashion Island, World Class Beaches, John Wayne airport and top Restaurants. With its impeccable design and thoughtful amenities this exceptional residence offers a lifestyle of comfort, sophistication and convenience.
